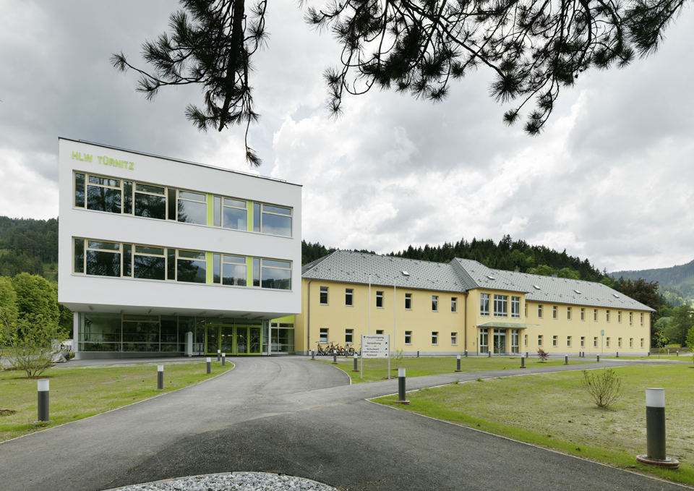
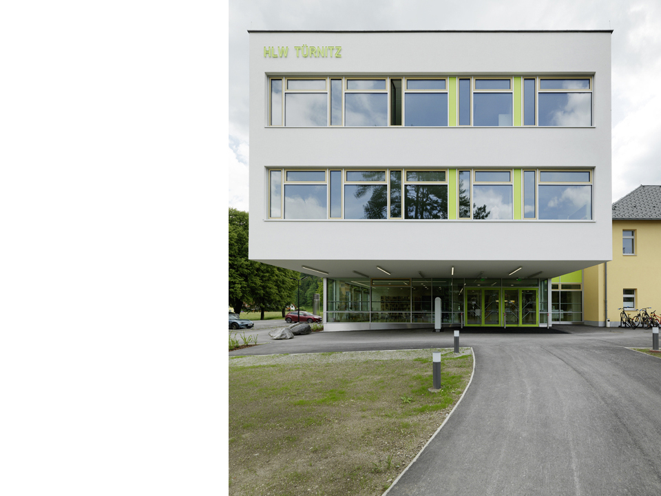


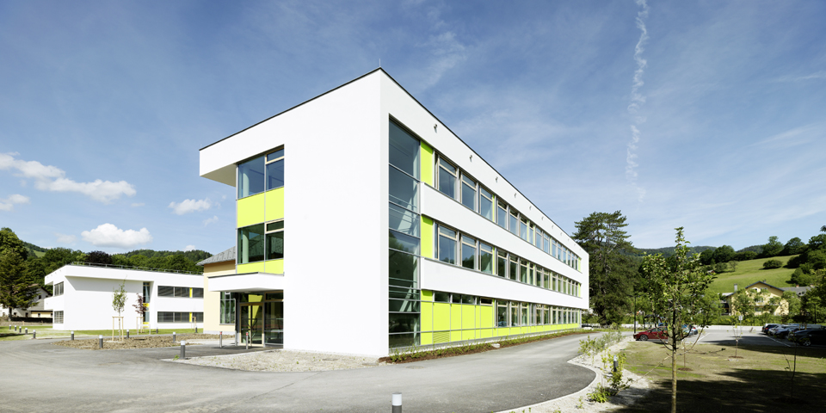
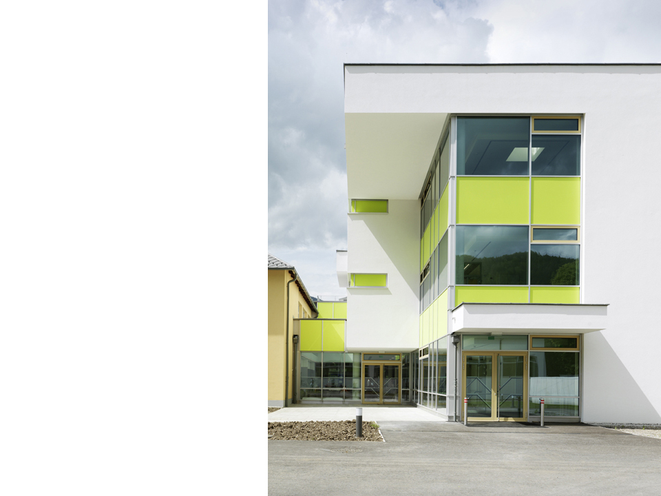

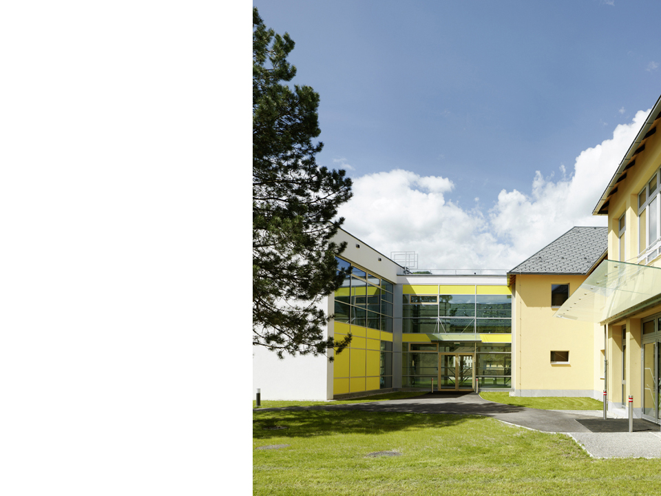

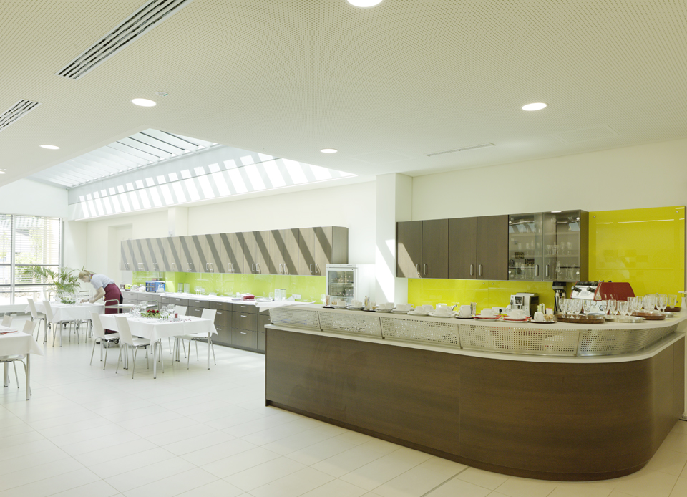
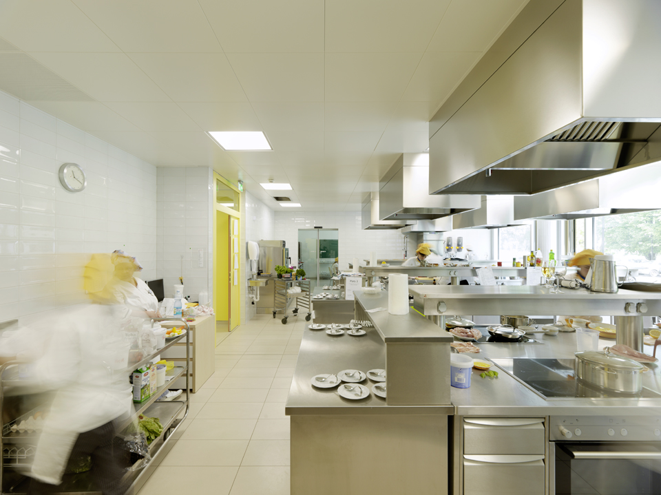

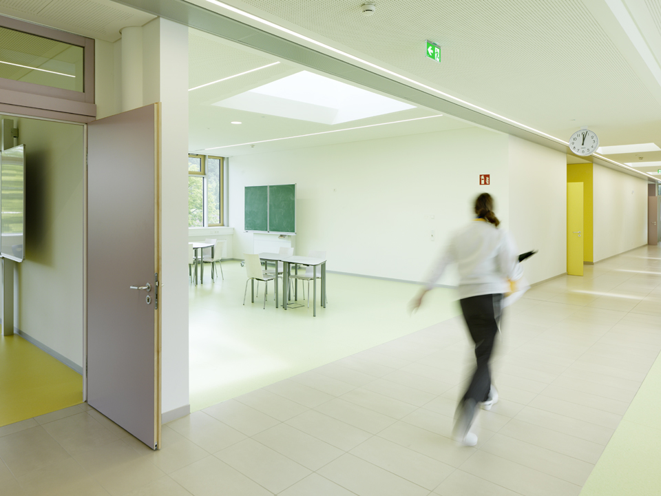
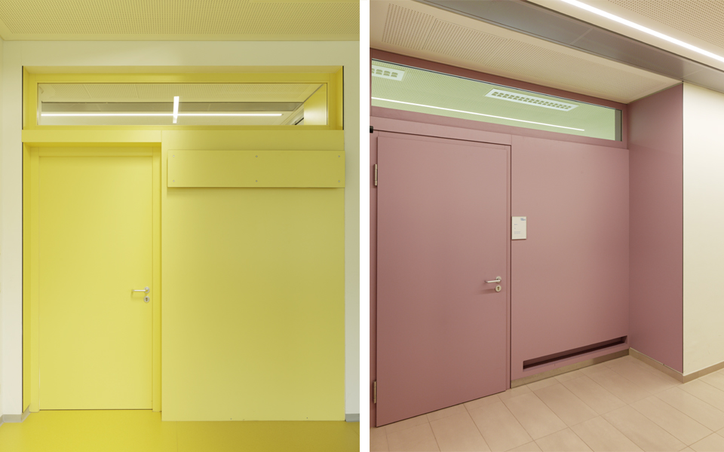
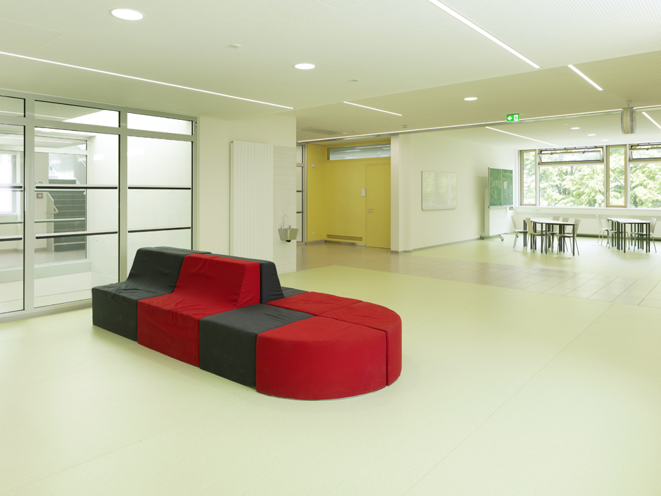

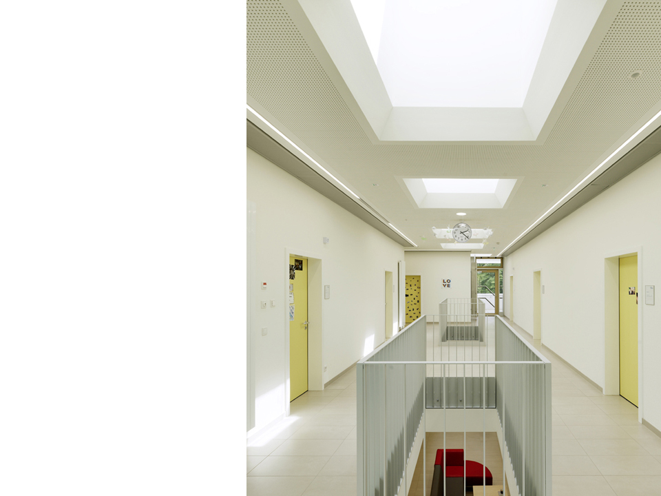

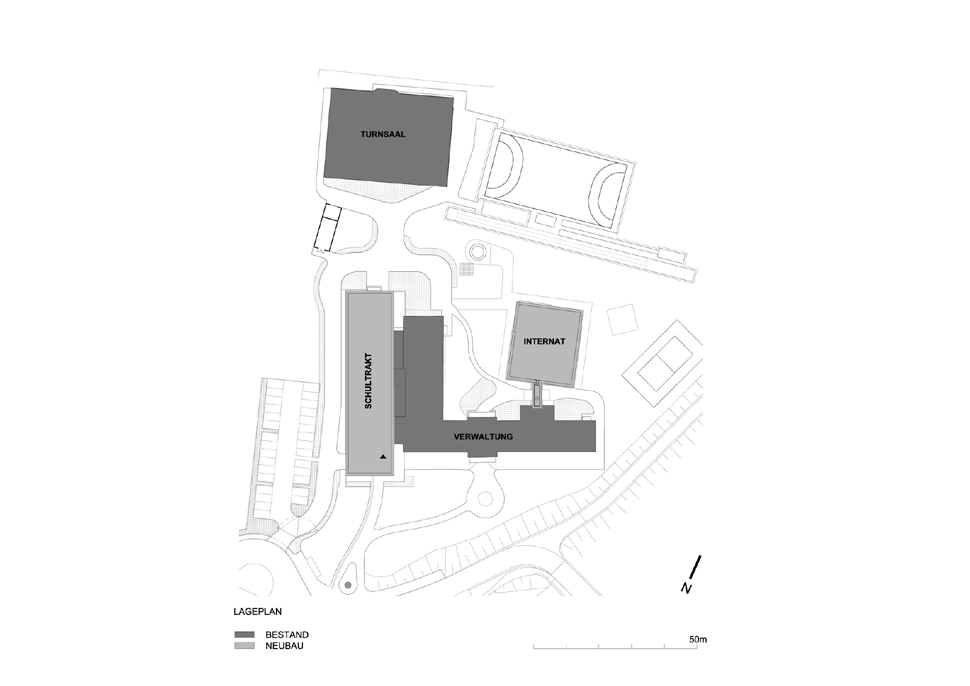

HWL Türnitz
Design principles
The new three-story wing of the school is parallel to the west side of the existing school building. As a result, the new dining room on the ground floor can be directly connected to the existing operating kitchen. A spacious terrace connects the dining room into the garden. The classrooms will have circulation areas created with a direct line of sight through continuous air space.
The height of the upper floors creates a covered area over the school building. The conveniently located library in the new foyer has separate access for external visitors. The upper floor classrooms for the new learning program are formed using the central corridor extention forms. These areas can be flexible and used for project work.
The structure of the new boarding school is angled toward the historic, former economic building. The boarding rooms are connected by a bridge on the upper floor. The double rooms are grouped together in small groups. These groups are arranged around the central development area using a windmill-like form. The compact construction optimizes the inner development. The low energy housing standard and controlled ventilation ensure a high sustainability as well as the constructive building allows future flexibility of usages.
Contracting Authority
BIG federal real estate company
EU-wide negotiating process
1.Preis 2012